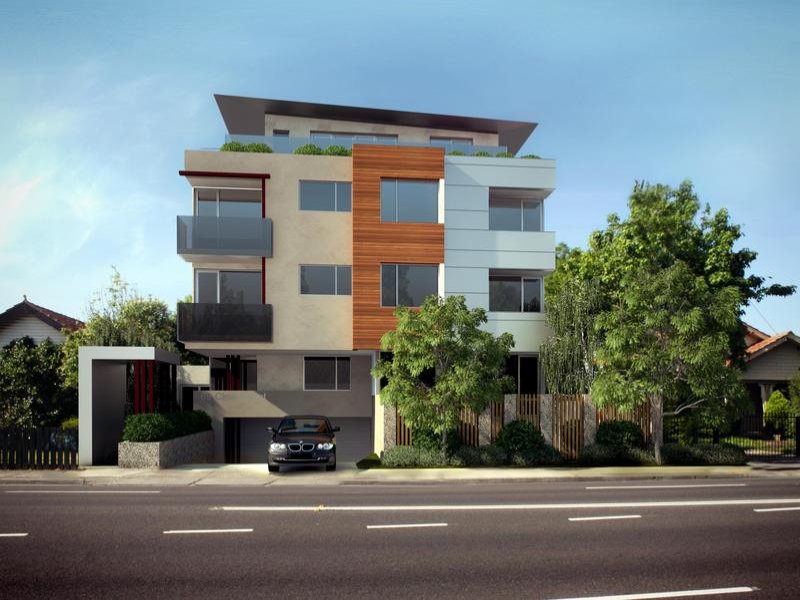The propsed design incorporates a basement level carpark and four floors of apartments above. Residents and visitors may enter the carparking area via a two-way driveway from Clow Street. A remote controlled gate secures the carpark and this is controlled via a intercom pillar outside the gate.
Secure access to the apartment building is via either of two entry stairs and visitors may obtain entry via an intercom panel outside each entry. Two internal stairs provide access from the entry lobby to the units. Six apartments are two bedroom. Twelve apartments are three bedrooms. All apartments have balconies, which are orientated to face north. Apartment living areas are also orientated to face north and connect to the outside private open space. All apartments have internal laundry facilities.
Individual 6m3 apartment storage cupboards are provided for each apartment at ground level. Storage cupboards adjoin respective carspaces. Storage for 8 bicycles is also provided at ground level.
A base, middle and top articulate the building. The base of the building incorporates the recessed front wall, entry canopy blade wall and the storage cupboard walls at ground floor level. The middle of the building incorporates large windows, flat wall planes, and balcony balustrades at first and second floor levels. The top of the building incorporates panelized timber infill on the north and south elevations. The base, middle and top of the building will be articulated and finished in a natural color palette so that the parts are identifiable.
The three parts of the building are connected vertically by the entry stairs. The stair walls read as a singular element which serves to both identify the building entry points and unite the base, middle end top parts of the building
Google+
